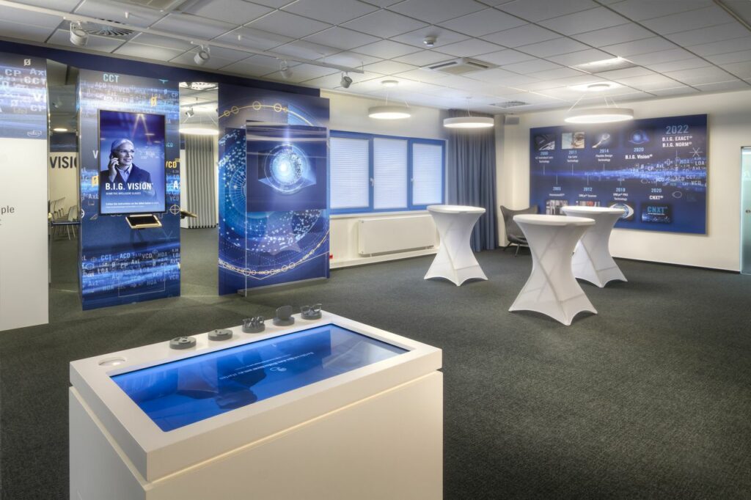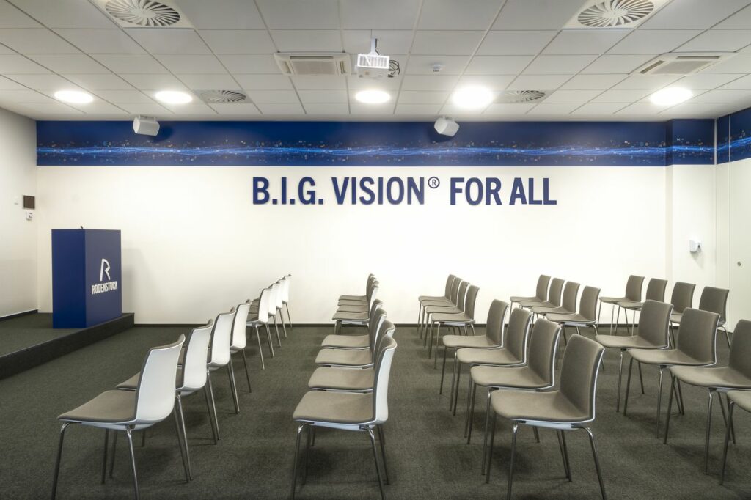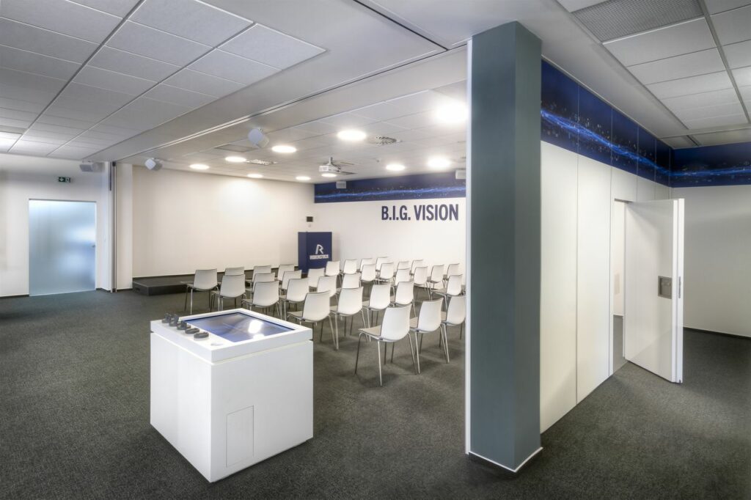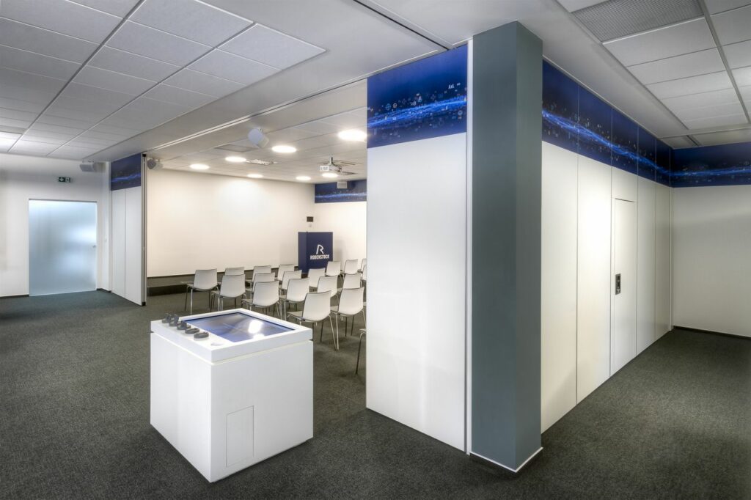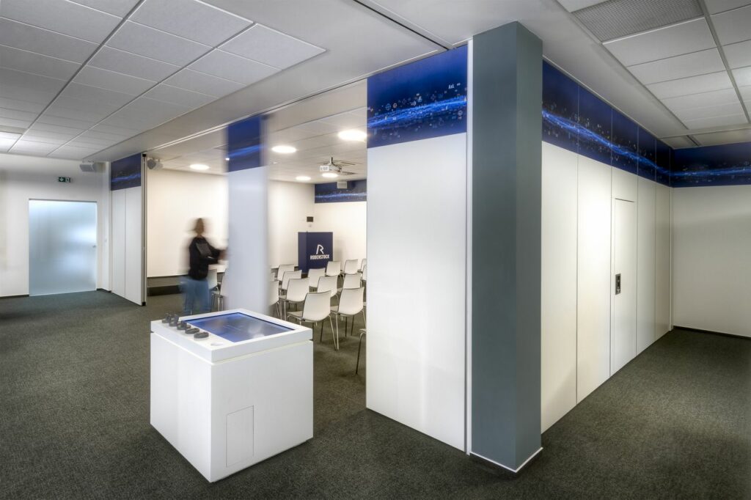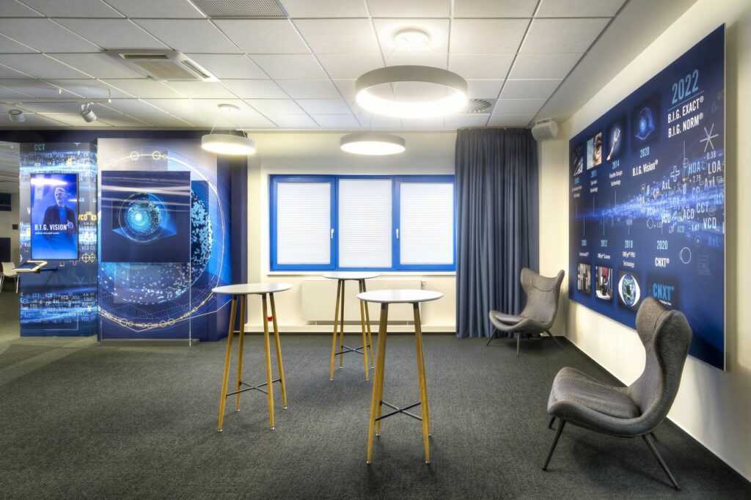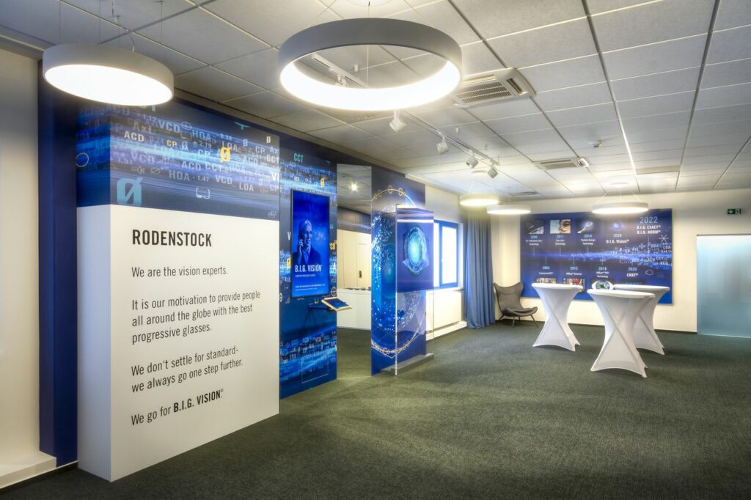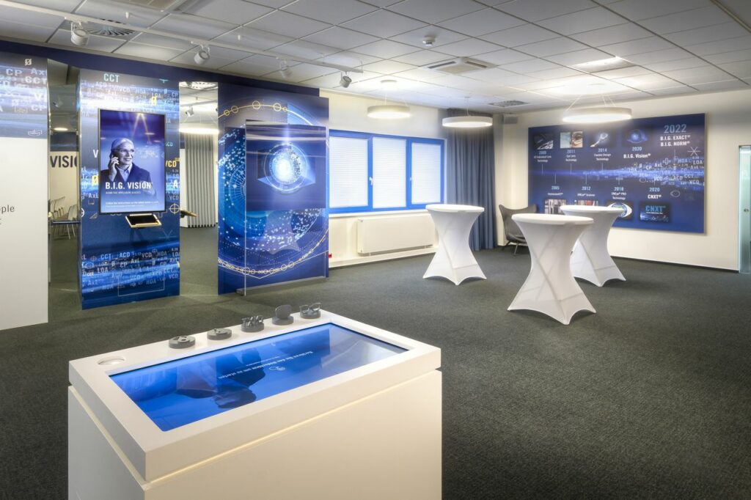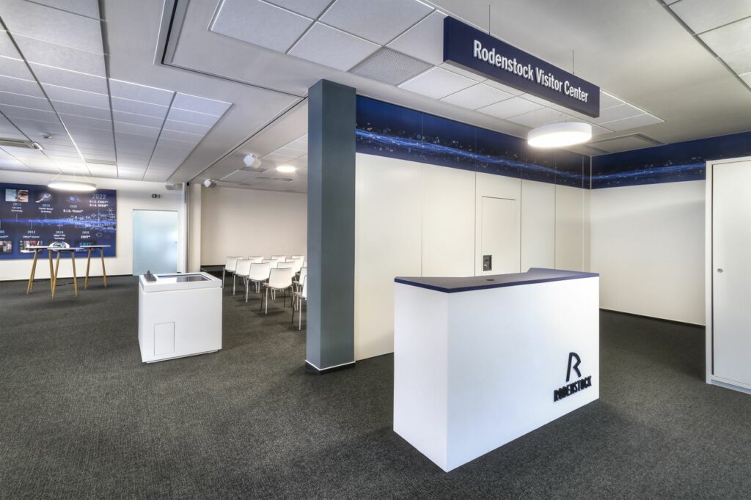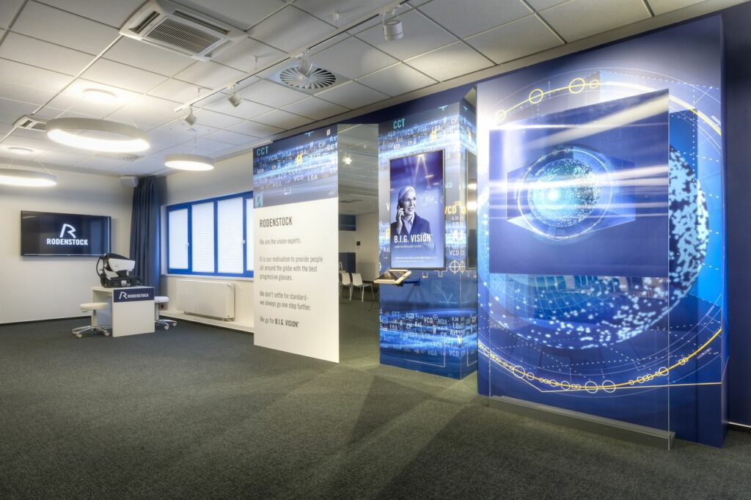Foto / Rodenstock ČR s.r.o.
Rodenstock ČR s.r.o.
Complete reconstruction of the office space of the production hall into a representative space for customers from all over the world.
The interior design was inspired by the visitor center in Munich. The difference from the center in Munich was the wider use of space.
According to the requirements placed on the interior, the clear choice was to work flexibly with the space. That’s why we decided to divide using sliding walls. Special stations with multimedia were placed in the space, which serve to present selected technologies and visions of Rodenstock ČR s.r.o.
The entire space was acoustically fine-tuned using sound-absorbing walls and an acoustic mineral suspended ceiling.
Completely new wiring and air conditioning systems were made to meet the new needs of the space. The furniture is made to measure from laminate with lacquered elements in company colors, supplemented with stickers according to the requirements of the Rodenstock CR brand manual.
The interior was designed by Ing. Gabriela Nováková.
Photo Josef Kubíček
